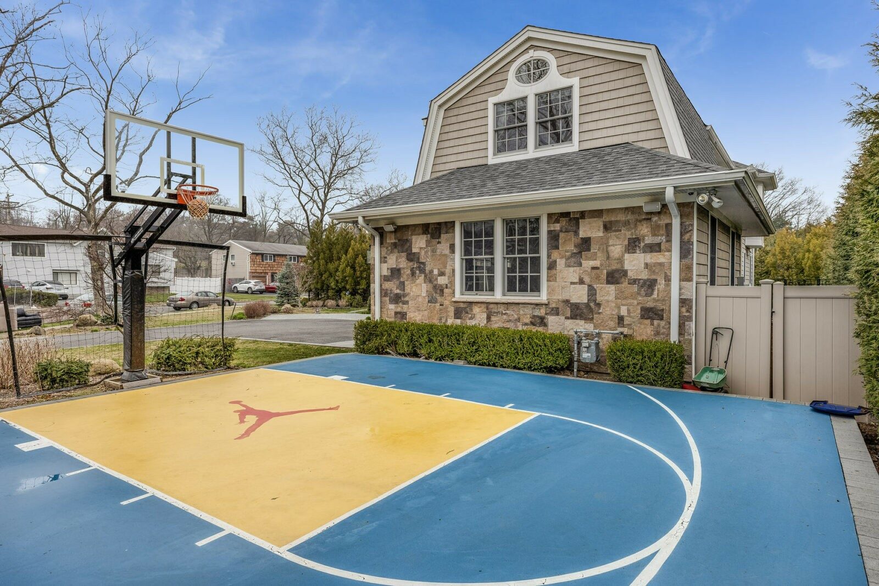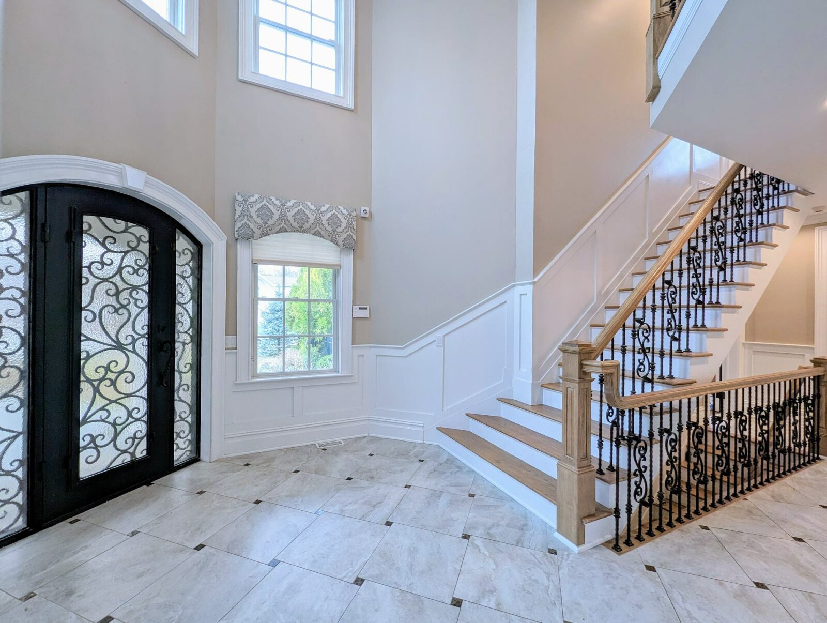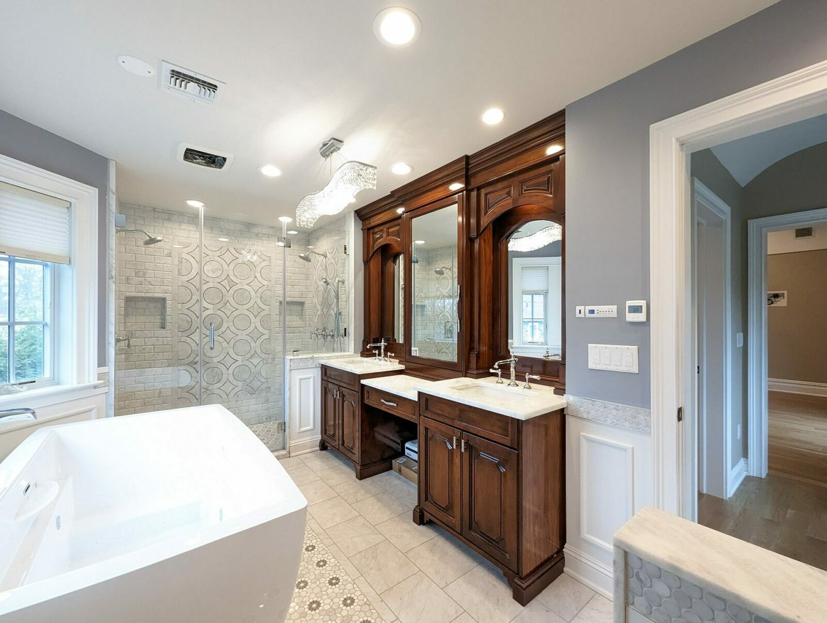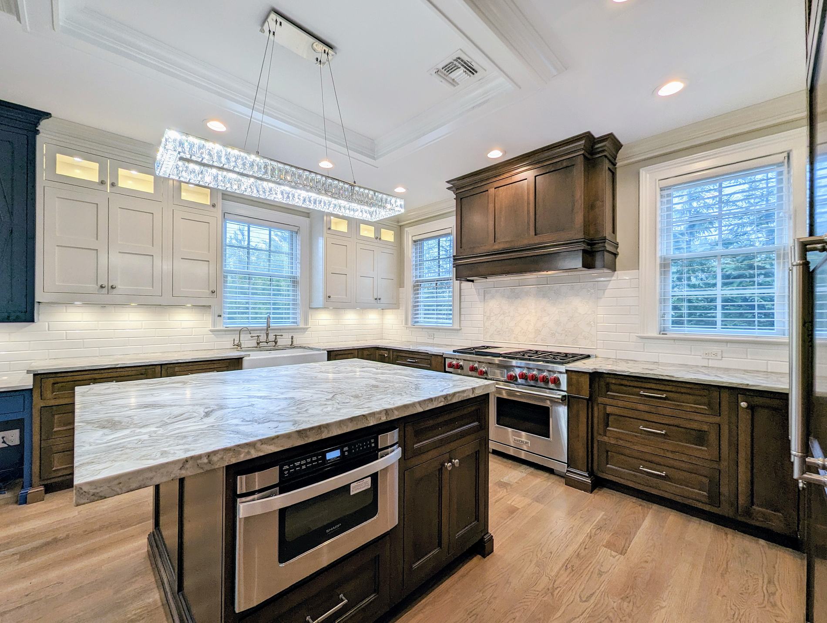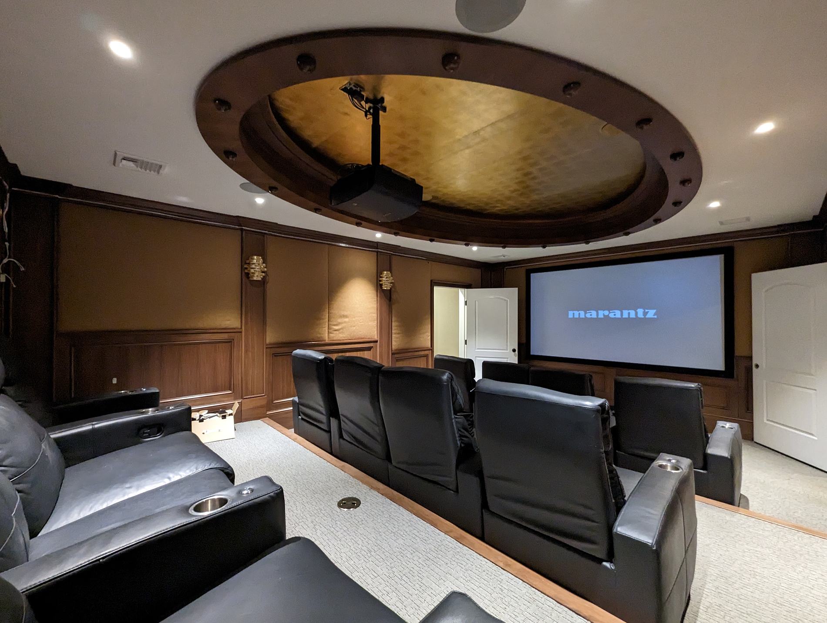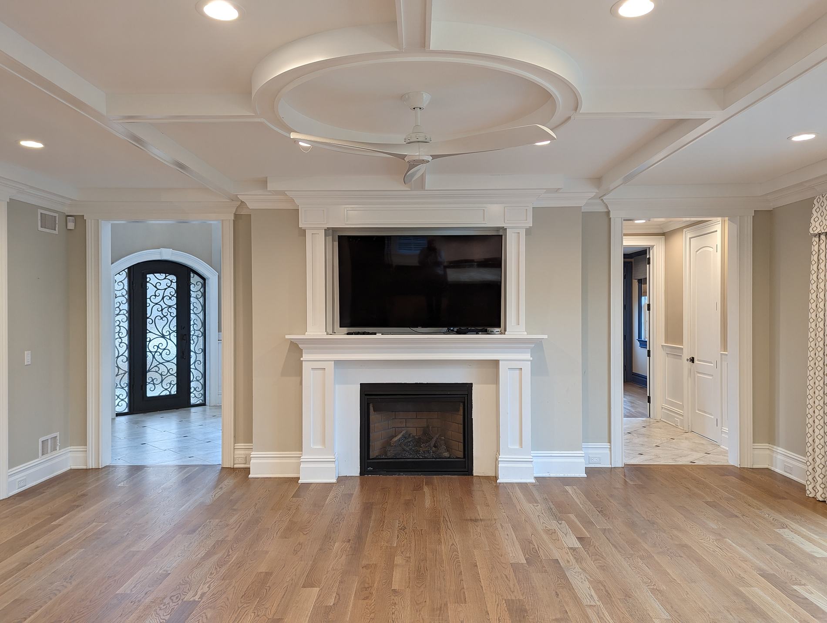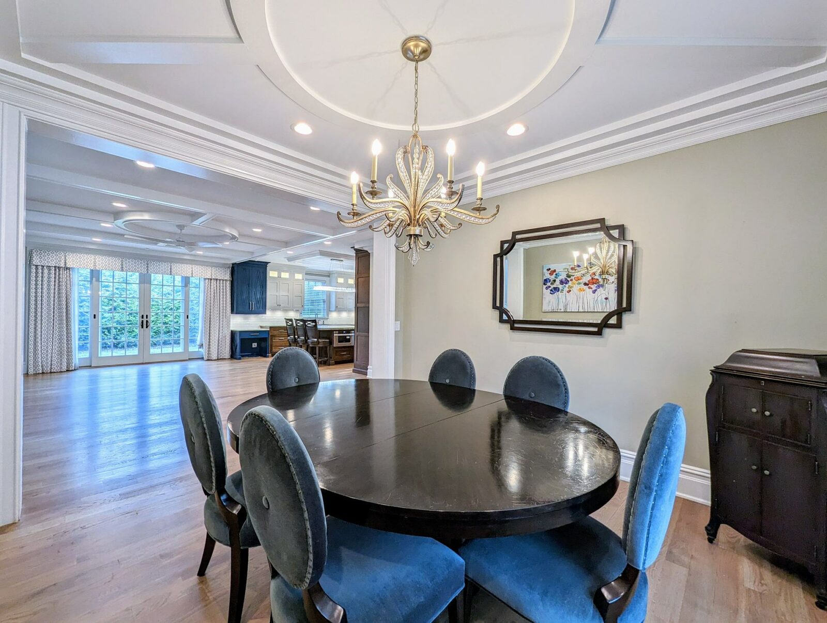6 Bedrooms
6 Bathrooms
2019 Year Built
4,000 Sq. Ft.
Jericho Schools
3468235 MLS
Almost New Construction! And Better – Includes Designer Duette Window Blinds And Drapes, Custom Closets, And Gorgeous Lighting Fixtures. This Is A Stunning Open Floor Plan Custom Built House In Jericho School District. This House Is Over 5500 Sq Ft! Of Finished Space, On Shy 1/3 Acre, One Of The Grandest In East Birchwood. ***** VERY IMPORTANT TO NOTE, The Basement Ceilings Are 10 Ft! New Houses In Nassau County Will Have Regulations That Will ONLY Allow 6ft 11 Inch Ceilings****** Floor Plan Is Very Flexible, Allowing For Multigenerational Living. From The Gracious Wrap Around Front Porch, To The Breathtaking Double Story Entry Foyer, This House Was Built With No Expenses Spared & Top Of the Line Materials Everywhere. The Kitchen Features Premier Custom Full Walnut Cabinets, Designer (Sub Zero Wolf etc) Appliances, And Honed Natural Quartzite Countertops. Bathrooms Are Stunning With Designer Marble Tiles, Custom Built-In Cabinets, Etc. The House Showcases Stunning Millwork, Gleaming Hardwood Floors, And Gorgeous Lighting Fixtures. There is A $100k Movie Theater Room, With An Entertainment Kitchen, A 7th Bedroom And Full Bath, And A Gym Room For A Total Of $200k.. The Backyard Wraps Around The House Affording Many Spaces For Entertaining, And Includes A Large Paver Patio, A Brand New Hottub, Specimen Plantings, Estate Fencing, A Basketball Shooting Ct, And A Whole House Generator. There Is Too Much To List!!!! Walk To All Stores, Shopping, Etc This Is A Must See!

